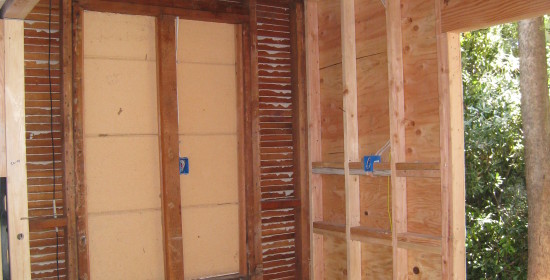Music Wing Addition – expansion of freestanding structure; addition of Music Wing onto side of house with large installed windows and lighting
Architect: Thomas Sonnemann
Project Summary – construct a new 7ft x 14ft 1st floor music wing addition adjacent to living room space, prominently displaying client’s grand piano and artwork, while complementing and matching the original interior and exterior detailing.
Additional requirements: minimize impact to family (still occupying residence during work) and the front yard, including installation of multiple dust barriers to isolate construction zone from habitable space.
SCOPE of WORK:
- Minimize impact to property, interior habitable space and to the neighborhood.
- Dog Sitting
- Customize foundation and concrete slab
- Framing
- Seismic retro-fitting
- Work with PG&E - alterations to existing underground electrical
- Custom interior plastering
- Stucco exterior
- Electrical Upgrades
- Roofing and Gutter alterations
- Solar System
- Custom milling to match interior and exterior detailing
- Interior / Exterior prep, prime and paint
– Jack Stabb, Owner and Head Contractor
His price is fair, not the least expensive, but fair for a quality job. He is particular about details, keeps a clean job site, has a great crew and completes his jobs on time and with good communication."
Our home was built in the 1920s and Jack proved himself to be a true artist in the way he took the flaws of our older house, slanted floors, et al., and made them 'disappear'!"
As with our previous remodel, his crew showed up on time every day, kept the job site tidy and organized, and were always friendly and courteous."
His price is fair, not the least expensive, but fair for a quality job."
Jack is easy to reach, communicative and informative, and truly cares about doing high-quality, beautiful work, down to the last detail."
Jack only uses solid, high quality subs, including electrical, plumbing, painting, tile and stone."
Jack is a perfectionist, and committed to client satisfaction."
I highly recommend him."
Jack is as honest as the day is long."
This was a huge job, and it went like clockwork. It was finished well within the time frame promised, and was so well done, when it came time to remodel the front bedroom, we did not even consider calling anyone else."
Jack is extremely conscientious and has the highest professional and ethical standards."
Jack and his fantastic crew did an amazing job, and eight years later, all of the work has held up beautifully."
A contractor friend noted that he had never seen a more beautiful foundation."














