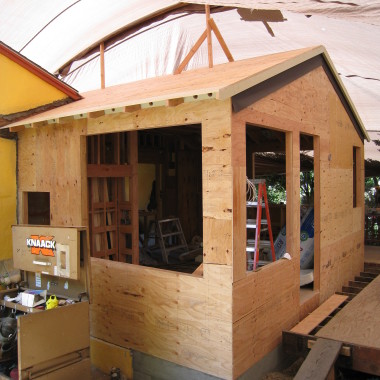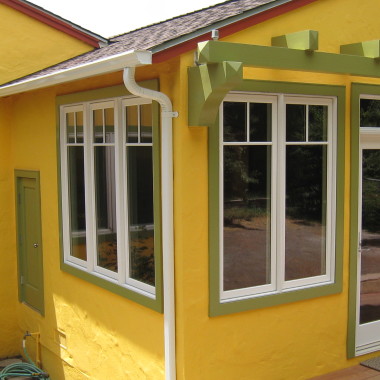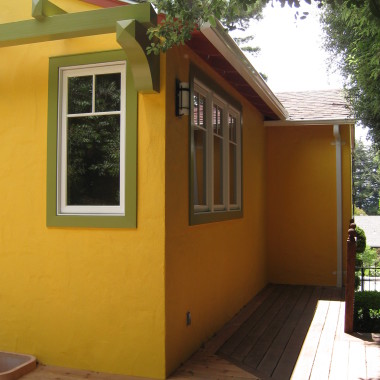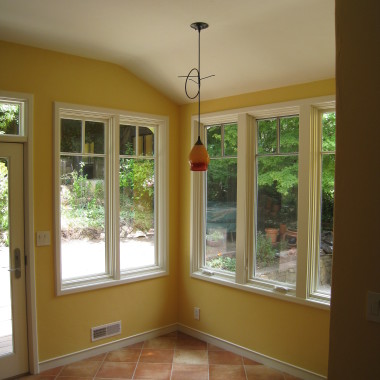Stratford Kitchen Addition – Kitchen expansion, removal of original
add-on and create a larger addition to rear of house
Construct new rear kitchen addition, enlarging and expanding original kitchen including adjoining breakfast nook and dining room space with alterations to current house framing and foundation.
Due to family time-line and scheduling, project was started under late winter condition requiring creative measures to winterize job site and allow a progressive time line.
SCOPE of WORK:
- Constructive demolition of current structure
- Isolate work and provide security to habitable space
- Foundation work
- Framing and Structural alterations
- Custom Kitchen installed
- Marvin window and door units
- Stucco
- Thin-coat veneer interior plastering
- Roofing
- Alterations to existing electrical, plumbing and heating
- Interior and exterior painting
- Detailed Tile work
- Stone counter-tops
- Drainage and grading
- Custom exterior wood detailing
- Miscellaneous repairs requested by Owners
– Jack Stabb, Owner and Head Contractor
His price is fair, not the least expensive, but fair for a quality job. He is particular about details, keeps a clean job site, has a great crew and completes his jobs on time and with good communication."
Our home was built in the 1920s and Jack proved himself to be a true artist in the way he took the flaws of our older house, slanted floors, et al., and made them 'disappear'!"
As with our previous remodel, his crew showed up on time every day, kept the job site tidy and organized, and were always friendly and courteous."
His price is fair, not the least expensive, but fair for a quality job."
Jack is easy to reach, communicative and informative, and truly cares about doing high-quality, beautiful work, down to the last detail."
Jack only uses solid, high quality subs, including electrical, plumbing, painting, tile and stone."
Jack is a perfectionist, and committed to client satisfaction."
I highly recommend him."
Jack is as honest as the day is long."
This was a huge job, and it went like clockwork. It was finished well within the time frame promised, and was so well done, when it came time to remodel the front bedroom, we did not even consider calling anyone else."
Jack is extremely conscientious and has the highest professional and ethical standards."
Jack and his fantastic crew did an amazing job, and eight years later, all of the work has held up beautifully."
A contractor friend noted that he had never seen a more beautiful foundation."












































