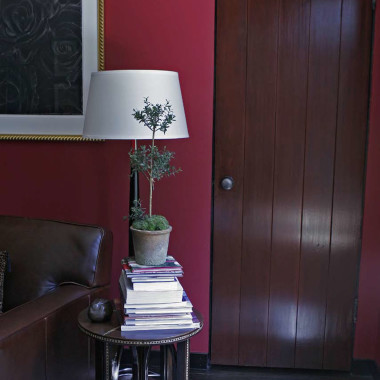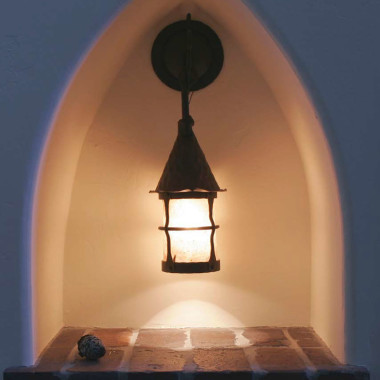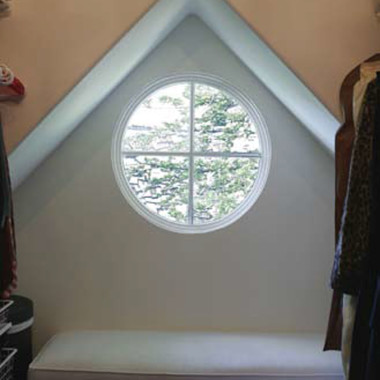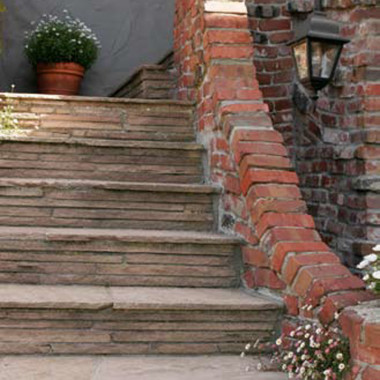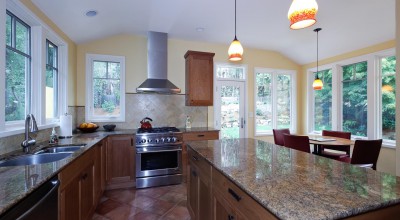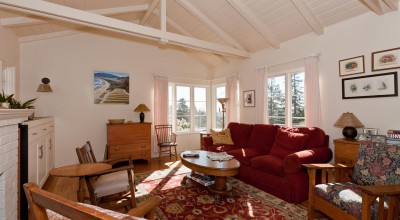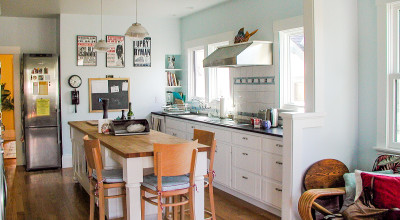The “Story” of the Storybook House…
“Storybook Style houses were the product of architects and builders with a distinct flair for theater, love of fine craftsmanship and not least, a good sense of humor . . . “– Arrol Gellner. Storybook Style, Penguin Books – 2001
Great Projects begin with a great story. This is the story of a special house, a committed Owner / Architect and a sensitive general contractor who embraced the challenges of unique construction, attention to detail and a breakneck schedule.

Before
Here’s the basic “PLOT”:
- A 2nd floor addition, approximately 500 sq ft was built onto an unusual 1929 Storybook Style home in Berkeley, California.
- The addition included a custom staircase leading to a new Master Bedroom Suite with an elegant bath and luxurious walk-in closet.
Project Objectives included:
- Build the addition to look as if it were part of the original home.
- Seamlessly match the unique, existing 1929 construction details under current 2006 building standards, codes and techniques.
- Meet Owner / Architect's schedule expectations without compromising quality.
Here’s where the plot thickened:
- A limited "builder's set" of construction drawings (i.e. details and informations)
- An aggressive 5-month schedule and inflexible completion date, due to the fact, the Owner planned an important party for 40 discriminating Partners of a large architectural firm - on the day of completion!
- A whimsical existing roof line that needed to be carefully integrated and matched by the new addition.
Here’s how the story ended:
- We assembled a talented group of craftsmen and subcontractors that understood the unique character of the project to be constructed.
- We established a level of trust and an effective working relationship with Berkeley building officials to ensure that there were no inspection related delays to the schedule.
- We arranged for frequent on-site meetings with the Owner / Architect to make required decisions, resolve conflicts and secure approvals.
The project was completed on-time and on-budget. The satisfied Owner / Architect said:
“The construction of the addition within the existing home is absolutely seamless. Jack Stabb understood the importance of the original style and built the project so that most of our guest can’t tell what was old and what is new. We could not be more pleased.”
Scott and Judi – Owners







